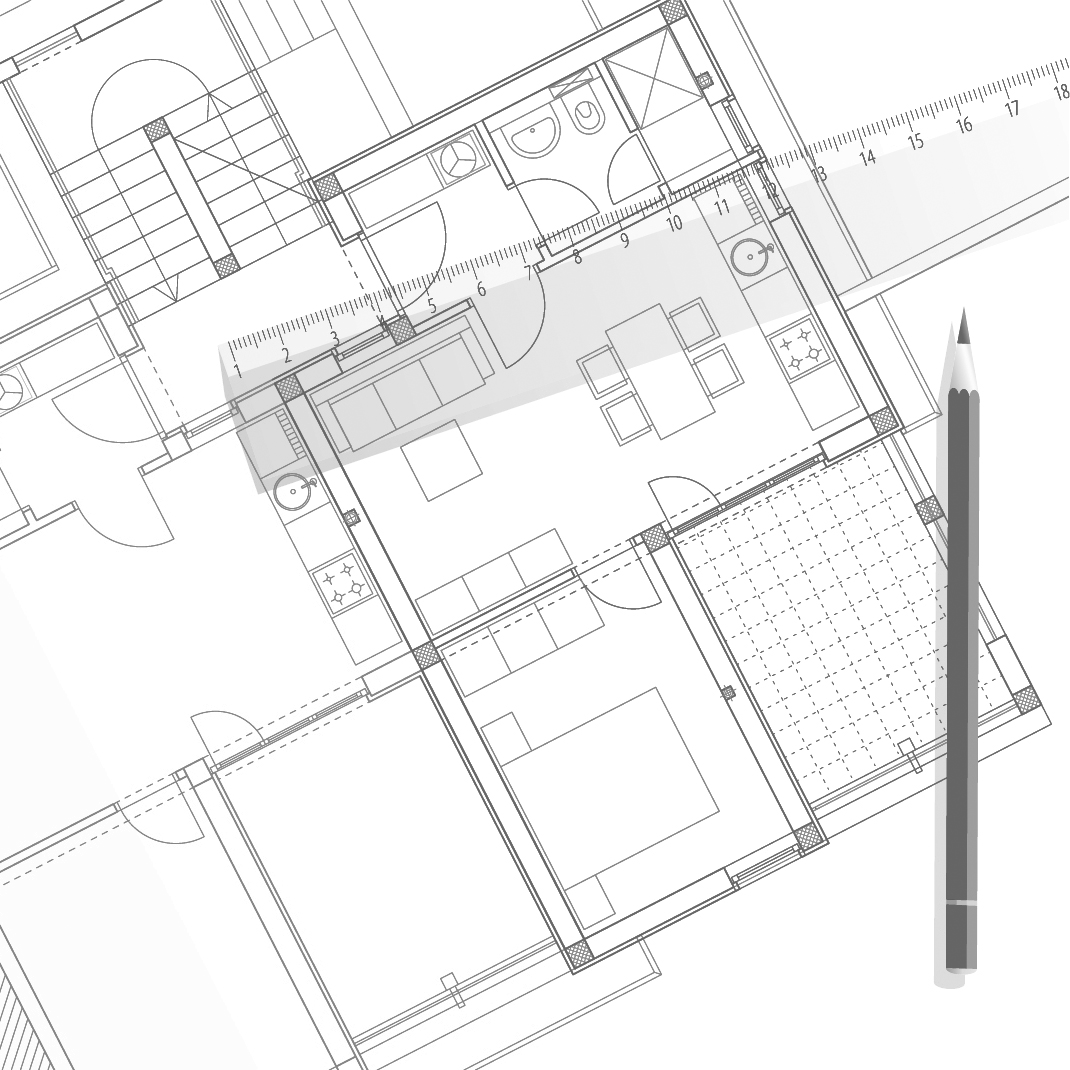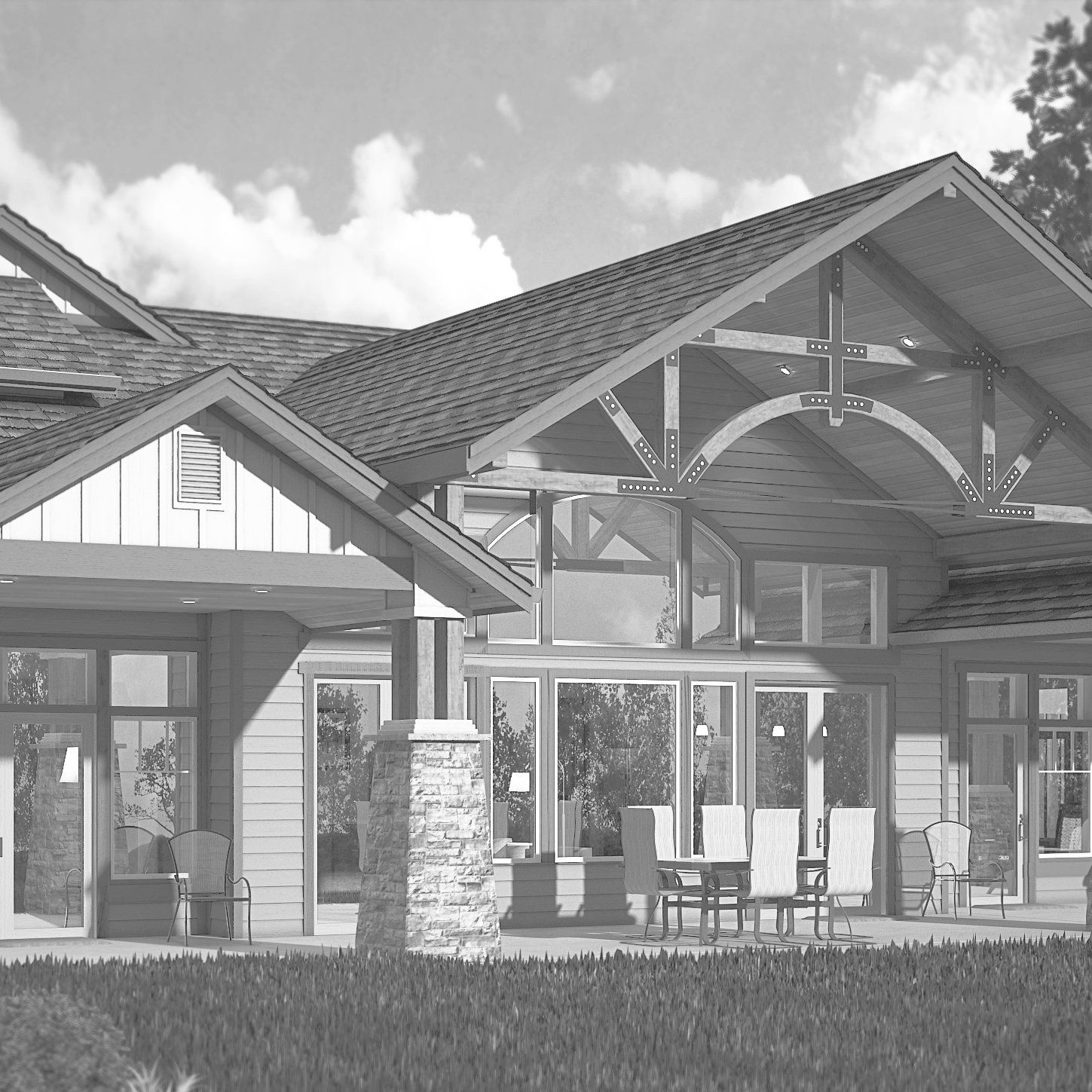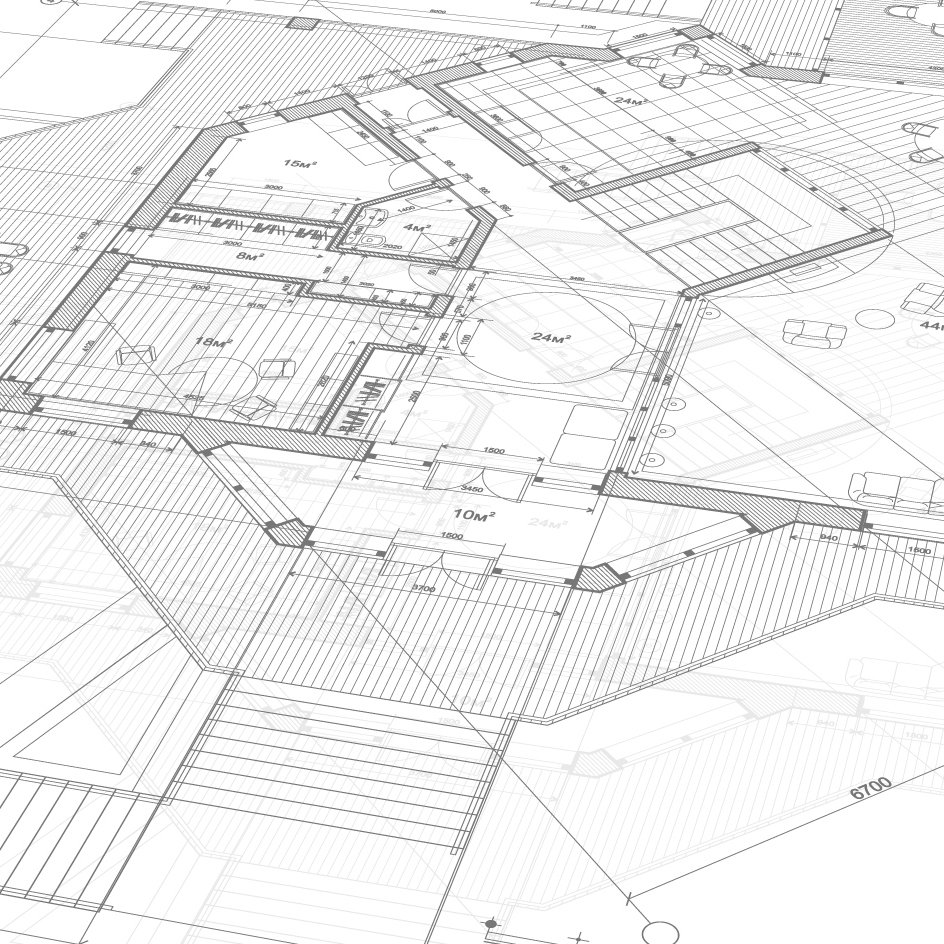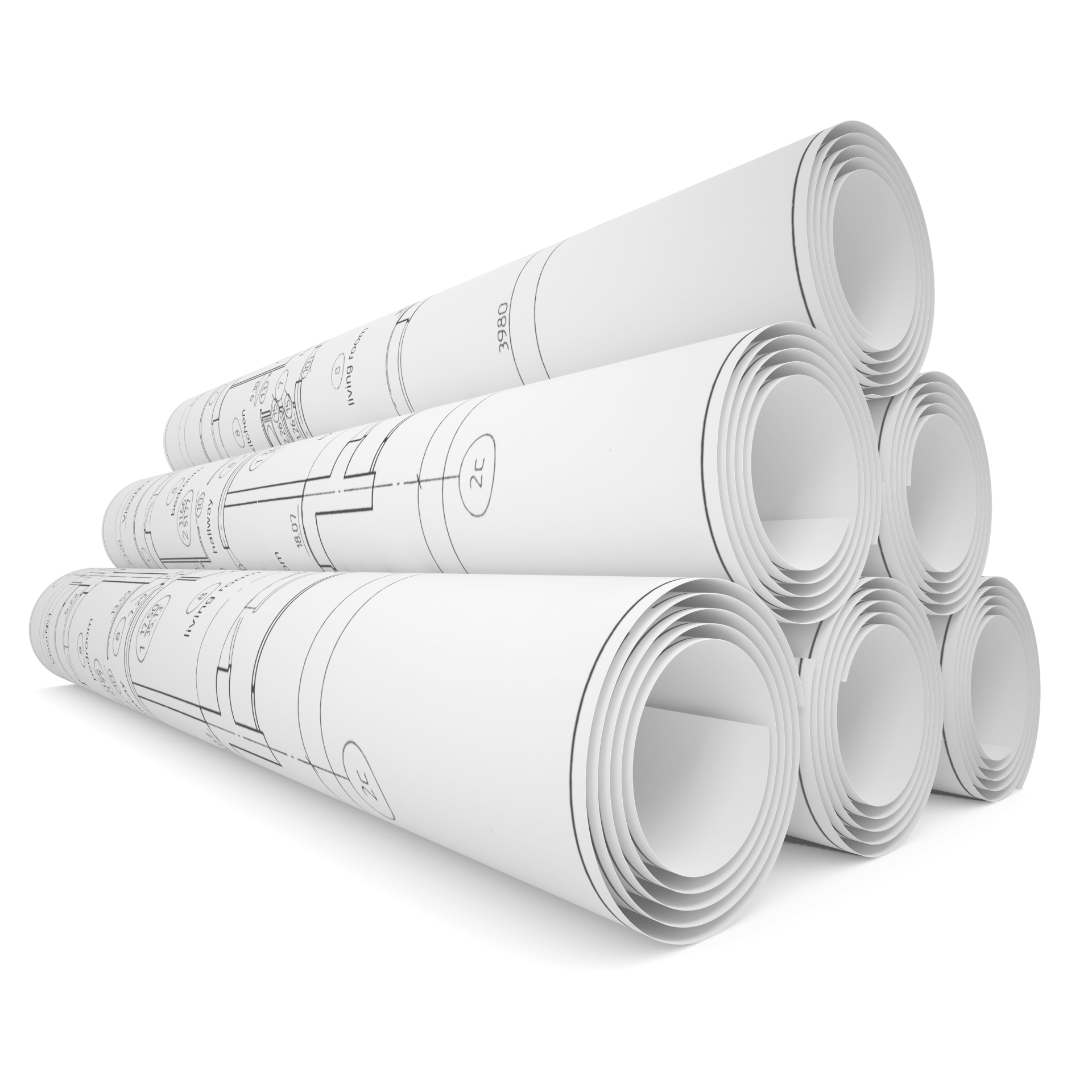Services

Schematic Design
Determines the project goals and requirements which in turn define the program for the project. This "program" states the required functions of the project. It explores questions related to budget, time frame, square footages, indoor and outdoor space usage, spatial relationships and form. This is also the research phase of the project, when geotechnical, zoning, applicable building codes, etc. are discovered and addressed. The design team, based on the clients needs and wants will be assembled. This phase produces a final schematic design, to which the owner signs off on after discussions with the designer. Phase I will result in floor plan design.

Design Development
Using the floor plans created in Phase I this phase takes the process one step further by generating elevations & roof features. The result is drawings that define the "style" of the building and specify design elements such as material types. A Site Plan is also created during this phase.

Construction Drawings
Once the client and designer are satisfied with the aesthetics and functionality of the structure construction documents are created. These drawings have greater detail and will include structural components and construction framing.

Construction Documentation
This phase takes the drawings created in phase III and compiles them, along with specifications and details into a set that will be used for submittal to building officials for approval as well as to the builder for construction purposes.

Document Submittal
This final phase of Complete Design's basic services is one in which all the construction documents, along with all the back up information from the design team, is made part of the building permit application. Phase V also includes Complete Design submitting this package personally to the applicable building jurisdiction.

